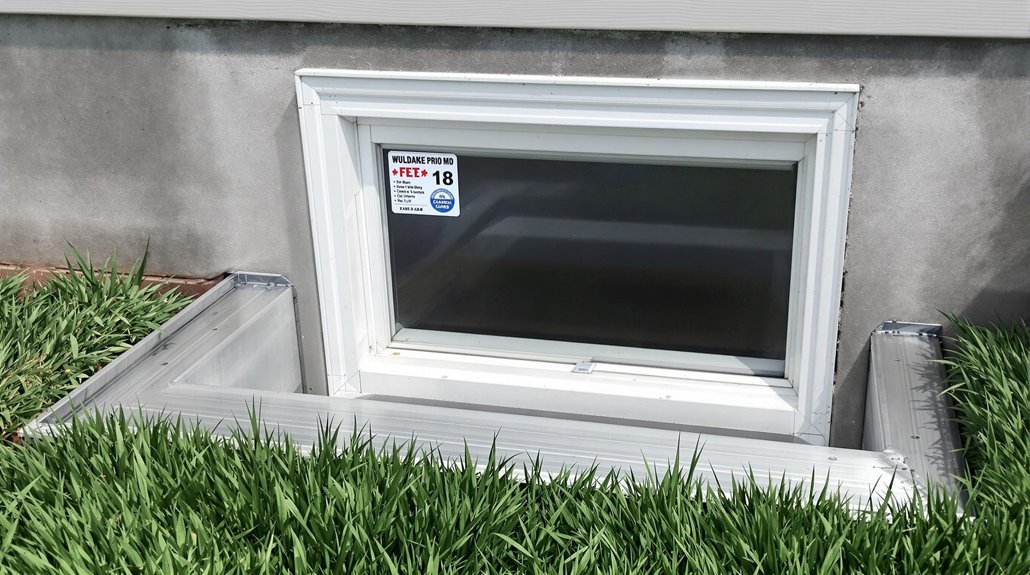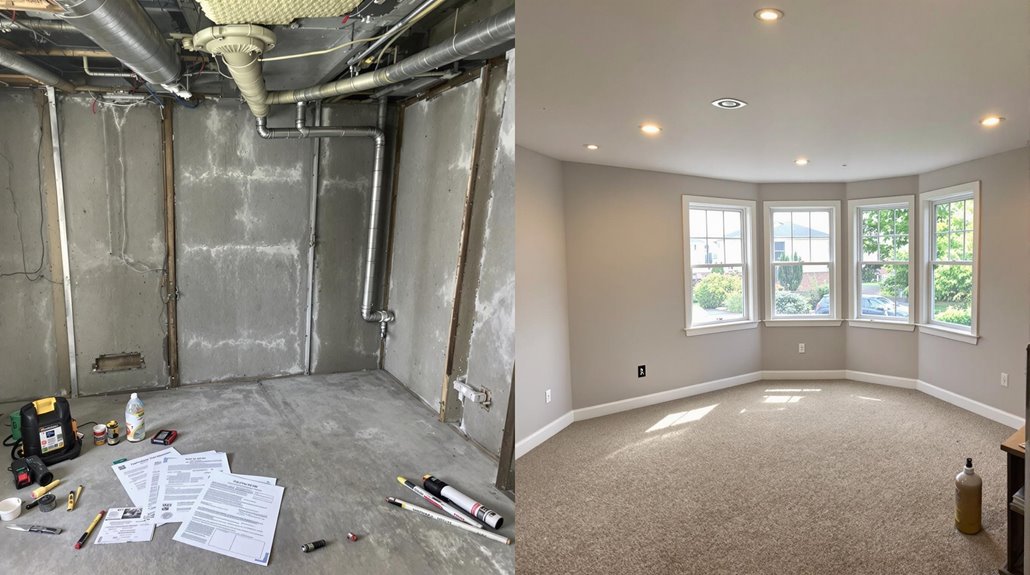When planning a second-story extension, you'll need to assess your home's foundation capacity to support approximately 40 pounds per square foot of new load. Start by evaluating existing load-bearing walls perpendicular to floor joists, as these provide vital structural support. You'll require proper beam and joist layouts, typically spaced 16 inches on-center, along with engineered wood or 4×6 lumber selections based on span calculations. Professional assessment of foundation reinforcement needs, stairwell integration, and roofing system modifications is fundamental. Building codes and zoning regulations will govern your project's specifications, making detailed structural analysis your initial significant step toward a successful expansion.
Key Takeaways
- Foundation assessment and reinforcement are crucial to ensure the existing structure can support approximately 40 pounds per square foot of new load.
- Load-bearing walls must be properly identified and evaluated, focusing on walls perpendicular to joists for optimal weight distribution.
- Joist and beam systems require 16-inch on-center spacing and appropriate sizing to prevent sagging and ensure structural stability.
- Roofing integration demands careful consideration of demolition versus lifting methods, along with proper waterproofing at junction points.
- Building codes and local zoning regulations must be strictly followed, including mandatory inspections throughout construction phases.
Foundation Assessment and Load Requirements
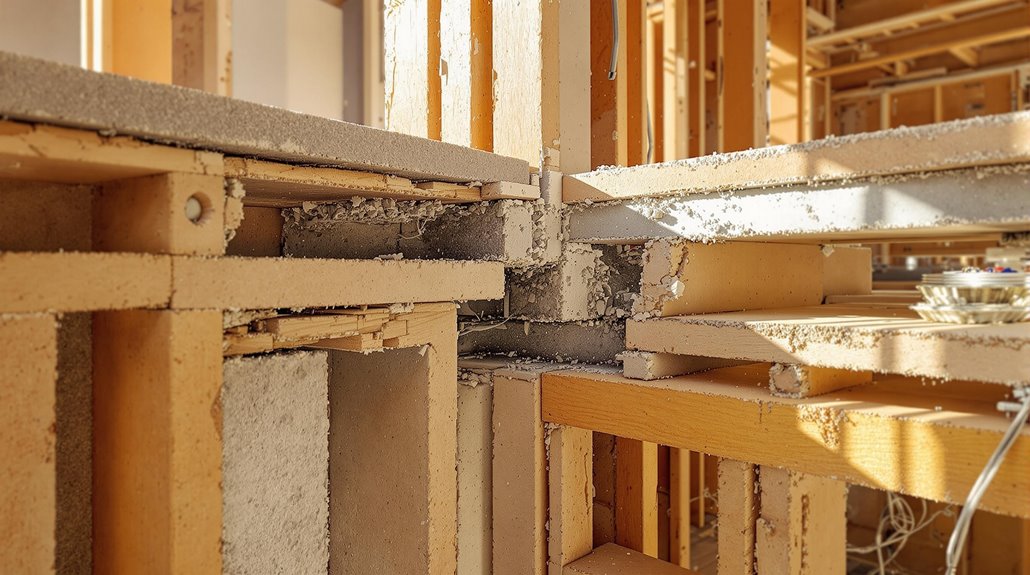
A solid foundation serves as the critical cornerstone for any second-story extension project. When you're planning your residential second-story expansion, you'll need to start with a thorough foundation assessment to determine if your existing structure can handle the additional weight. A qualified engineer must perform a structural analysis, calculating whether your foundation can support approximately 40 pounds per square foot of new load.
You'll find that load requirements vary based on your local building codes, which specify minimum standards for load-bearing structures. If you're working with an older home, you'll likely need foundation reinforcement to meet these safety standards. During the inspection process, engineers will evaluate your current foundation's capacity and recommend necessary modifications to guarantee structural integrity.
Your project's success depends on strict adherence to technical specifications throughout the construction phase. You'll need to coordinate with local authorities to guarantee compliance, and you should maintain regular inspections as construction progresses. By following these requirements, you're not just meeting regulations – you're joining a community of homeowners who prioritize structural safety in their home improvement projects. Working with a builder who emphasizes meticulous attention to detail ensures your second-story addition meets the highest construction standards.
Existing Wall Support Analysis
While foundation assessment establishes the baseline for structural support, proper evaluation of existing walls forms the next logical step in your second-story extension project. You'll need to identify load-bearing walls and assess their structural integrity through careful existing wall support analysis. A structural engineer will determine if your walls meet current building codes and can handle the weight of the new second story.
| Analysis Component | Assessment Criteria | Required Action |
|---|---|---|
| Load-bearing Walls | Perpendicular to joists | Map wall locations |
| Wall Material | Composition & thickness | Test strength |
| Support Capacity | Weight distribution | Calculate loads |
| Code Compliance | Current standards | Review regulations |
| Reinforcement Needs | Structural gaps | Plan modifications |
You'll need to evaluate whether reinforcements or vertical support columns are necessary, particularly in older homes where existing walls may require upgrades. The process involves calculating total loads, including furniture and occupants, to guarantee stability. Working with a structural engineer helps you understand where supplementary support might be needed, assuring your walls can safely carry the new load without compromising the structure's integrity. Our skilled craftsmanship teams ensure that all structural modifications align perfectly with your existing home's architecture while maintaining safety standards.
Critical Beam and Joist Layout
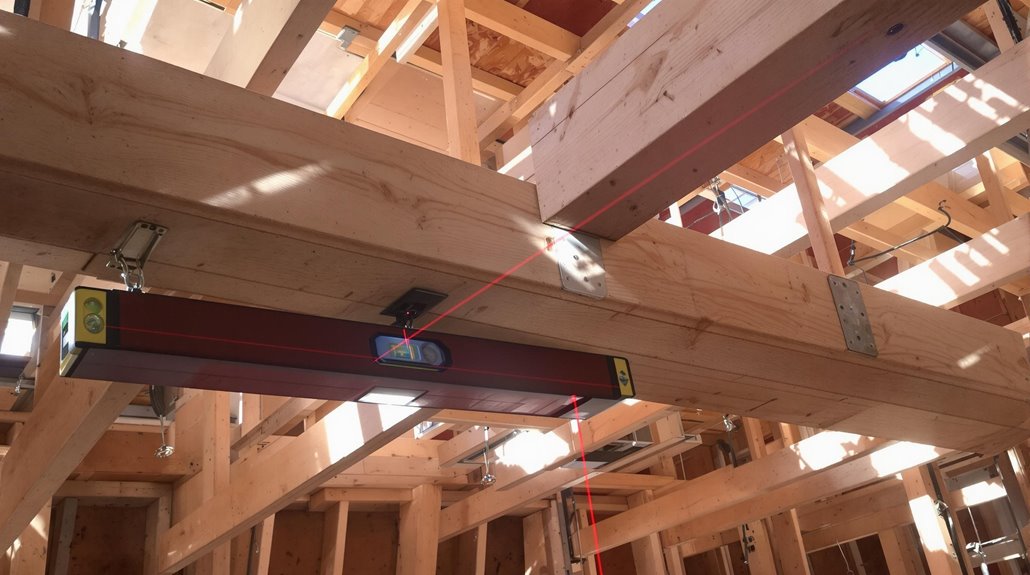
Through precise engineering calculations, proper beam and joist layout forms the backbone of your second-story extension's structural integrity. You'll need to guarantee your joist layout adheres to building codes, typically maintaining 16-inch on-center spacing to prevent floor sagging and maintain ideal structural support. Your essential beam selections must be precisely calculated based on intended spans and anticipated loads, with dimensions ranging from standard 4×6 lumber to engineered wood beams for longer distances.
When designing your layout, you'll want to align new beams with existing load-bearing walls to create a continuous path for weight distribution through your home's framework. This alignment is vital for maintaining your structure's overall stability. You'll often find that your existing framework requires reinforcement to meet modern building standards, particularly in older homes. This might include adding blocking between joists or sistering existing members.
Remember that your project's success depends on professional assessment of your home's current structure. You're joining a community of homeowners who've successfully expanded upward, and following these safety codes and structural principles guarantees you're creating a sound living space that'll last for generations.
Stairwell Structural Integration
Building on your second-story's foundational layout, stairwell integration presents specific structural challenges that demand precise engineering calculations and strategic placement. You'll need to evaluate how the stairwell's position affects both structural integrity and traffic flow throughout your home, particularly when aligning with existing basement stairs for ideal space utilization.
When planning your stairwell integration, you'll find that building codes strictly govern dimensional requirements. You must verify your design incorporates proper structural reinforcements to support the extra weight from upper-level foot traffic. Professional input from architects and contractors becomes significant at this stage, as they'll calculate load-bearing requirements and recommend appropriate support systems that maintain your home's structural integrity.
Your stairwell's design elements should complement your existing architecture while meeting safety regulations. If you're working with limited space, explore options like L-shaped configurations or spiral designs that optimize efficiency without compromising structural stability. Keep in mind that successful integration isn't just about meeting technical specifications—it's about creating a seamless connection between levels that improves your home's functionality and aesthetic appeal while guaranteeing long-term structural soundness. With renovation costs ranging from 100 to 300 dollars per square foot, careful planning of your stairwell integration is crucial for both structural integrity and budget management.
Roofing System Design
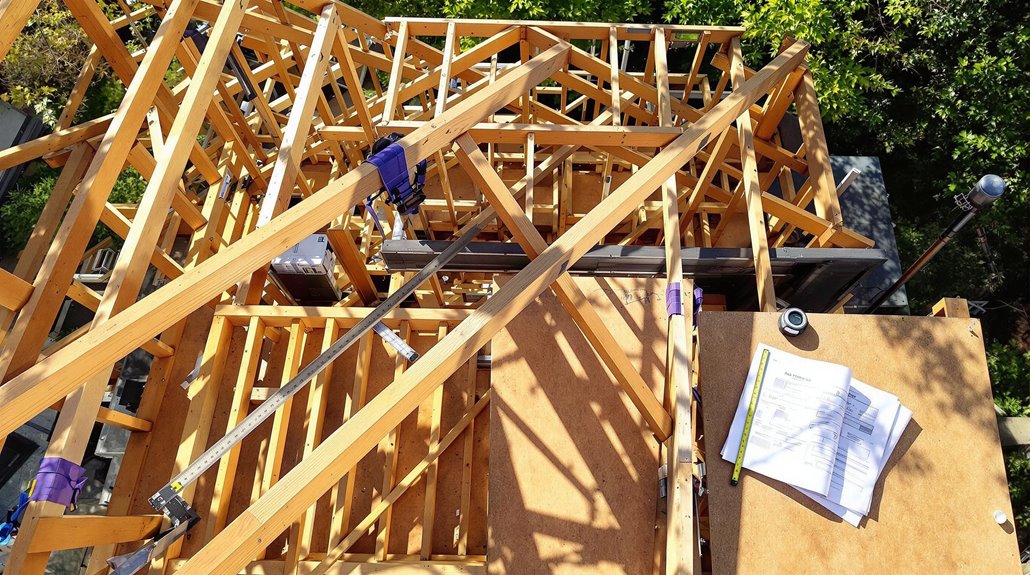
A second-story extension's success hinges critically on your roofing system design, which presents two primary approaches: complete roof demolition or temporary roof lifting. Your choice between these methods will greatly impact both the project's cost and structural integrity. Complete demolition allows for a custom-fit roofing system that perfectly integrates with your second-story addition, guaranteeing ideal alignment and long-term stability.
If you're working with a smaller addition or seeking cost efficiency, you'll find that temporary roof lifting can be an effective alternative. This approach lets you frame the new level while maintaining the existing roof structure above. However, you'll need to carefully evaluate the architectural style implications of your choice. The integration of new roofing materials with your existing structure must be seamless to prevent visual dissonance and maintain your home's aesthetic appeal.
Regardless of your chosen method, proper waterproofing is crucial during roof construction. You'll need to implement thorough sealing techniques at all junction points where the new addition meets existing structures. This attention to detail guarantees your roofing system remains watertight and durable throughout its lifetime. With 30 years experience, our team of dedicated contractors ensures every roofing system meets the highest standards of quality and durability.
Building Code Compliance Standards
The successful completion of your second-story extension depends fundamentally on strict adherence to local building code compliance standards. You'll need to navigate through numerous zoning regulations and safety standards that govern residential construction in your area. Understanding these requirements isn't optional – it's a critical step that protects both your investment and your family's safety.
To confirm your project meets all necessary building code compliance measures, follow these crucial steps:
- Obtain a building permit by submitting detailed construction plans that demonstrate structural integrity and load-bearing capacity calculations.
- Verify local height restrictions and setback requirements before finalizing your design specifications.
- Select construction materials that meet or exceed minimum fire safety and energy efficiency standards.
- Schedule mandatory inspections at key construction phases to verify compliance.
Your project's success hinges on understanding that building codes aren't just bureaucratic hurdles – they're carefully crafted standards that guarantee your extension's long-term stability. When you work within local regulations, you're joining a community of homeowners who prioritize safety and quality construction. Keep in mind that non-compliance can result in costly corrections, legal issues, and potential safety hazards. Consider incorporating sustainable building materials like recycled timber to enhance your project's environmental impact while meeting structural requirements.
Frequently Asked Questions
How Long Does Structural Reinforcement Typically Take During a Second-Story Addition?
You'll need 2-4 weeks for structural reinforcement, including foundation assessment, load calculations, and beam installation. Timeline varies based on engineering approvals, framing techniques, and safety inspections for your second-story project.
Will My Family Need to Relocate During the Construction Process?
You'll likely need temporary housing during construction due to safety concerns, high noise levels, and disrupted daily routines. Most families relocate for 3-4 months, though your specific timeline depends on project scope and complexity.
Can Existing HVAC Systems Handle the Additional Square Footage?
You'll need professional load calculations to determine if your HVAC capacity suffices. Most existing systems require upgrades, ductwork adjustments, and improved ventilation to maintain ideal air quality and energy efficiency in your expanded space.
How Do Window Placements Affect the Overall Structural Integrity?
You'll need to carefully plan window design to maintain proper load distribution. Your placement choices affect structural balance and framing techniques, while meeting code compliance requirements for both seismic safety and energy efficiency standards.
What Weather Conditions Could Delay or Impact Structural Modification Work?
You'll need to monitor weather patterns, moisture levels, and wind conditions during construction. Temperature fluctuations, rain forecasts, and humidity effects can affect material curing. Snow loads and storms require careful construction scheduling.

