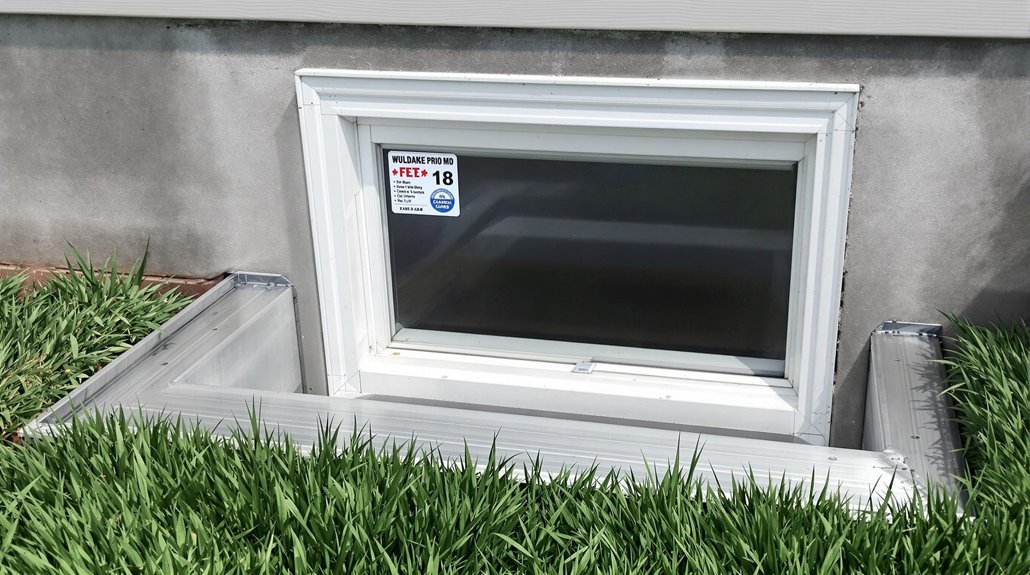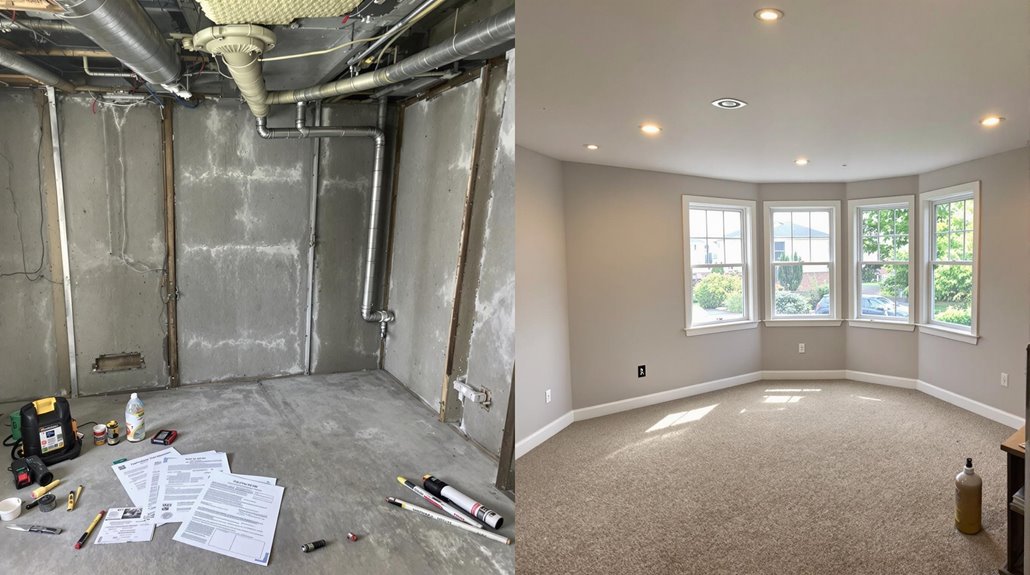To create a legal secondary suite in Calgary, you'll need to navigate multiple permit requirements and compliance standards. You must obtain building, electrical, and plumbing permits while ensuring your space meets strict safety codes, including minimum ceiling heights of 1.95 meters and emergency escape windows of 0.35 square meters. Documentation requires detailed site plans, floor layouts, and elevation drawings. Understanding these extensive regulations will set you up for a successful approval process.
Key Takeaways
- Submit complete permit applications including site plans, floor plans, elevation drawings, and abandoned well declarations through online or in-person channels.
- Install interconnected smoke alarms and carbon monoxide detectors that are permanently wired to the electrical panel throughout suite and residence.
- Ensure bedrooms have egress windows measuring 0.35 square meters and exit doors measuring 810mm x 1.89m for emergency escape.
- Maintain minimum floor-to-ceiling height of 1.95 meters and install smoke-tight separation with solid core wood doors between units.
- Obtain separate electrical and plumbing permits, and prepare for mandatory framing and final occupancy inspections.
Permit Requirements and Application Process
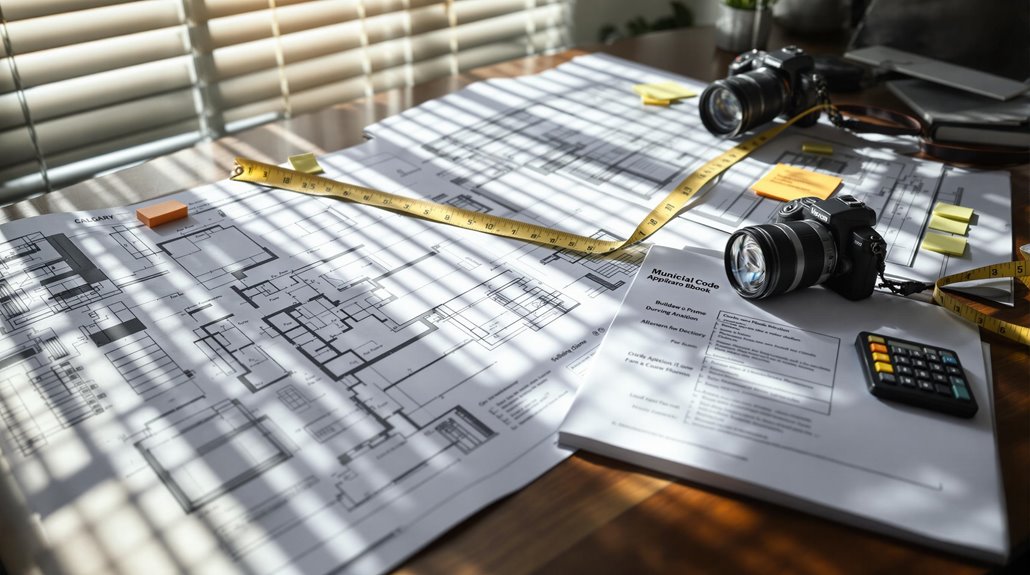
Anyone seeking to create a secondary suite in Calgary must navigate an extensive permit application process.
Creating a secondary suite in Calgary requires navigating complex permitting requirements before construction can begin.
You'll need to guarantee compliance with multiple permit requirements, including building, electrical, and plumbing permits for all construction and installations.
If secondary suites are discretionary in your district, you'll also require development permits that meet land use bylaw specifications.
Your application must include thorough documentation: site plans, floor plans, elevation drawings, and an abandoned well declaration.
You can submit your application online through apply.calgary.ca after creating a myID account, or in person at the Planning Services Centre.
Two mandatory inspections will verify your suite's compliance with safety codes: a framing inspection for structural elements and a final inspection before occupancy approval.
Essential Safety and Building Code Standards
Once you've secured the necessary permits, your secondary suite must meet Calgary's strict safety and building code requirements. The key safety features include interconnected smoke alarms, carbon monoxide detectors, and proper emergency escape routes.
| Safety Feature | Requirement | Purpose |
|---|---|---|
| Floor Height | 1.95m minimum | Adequate living space |
| Windows | 0.35m² opening | Emergency escape |
| Smoke Alarms | Interconnected system | Alert all residents |
You'll need to guarantee smoke-tight separation between the main residence and suite, including solid core wood doors in common areas. Carbon monoxide alarms must be permanently wired to your electrical panel and installed in the primary dwelling, secondary suite, and mechanical room. All bedroom windows must meet minimum dimensions for emergency escape, assuring your tenants' safety and your compliance with building code standards.
Design Specifications and Structural Guidelines
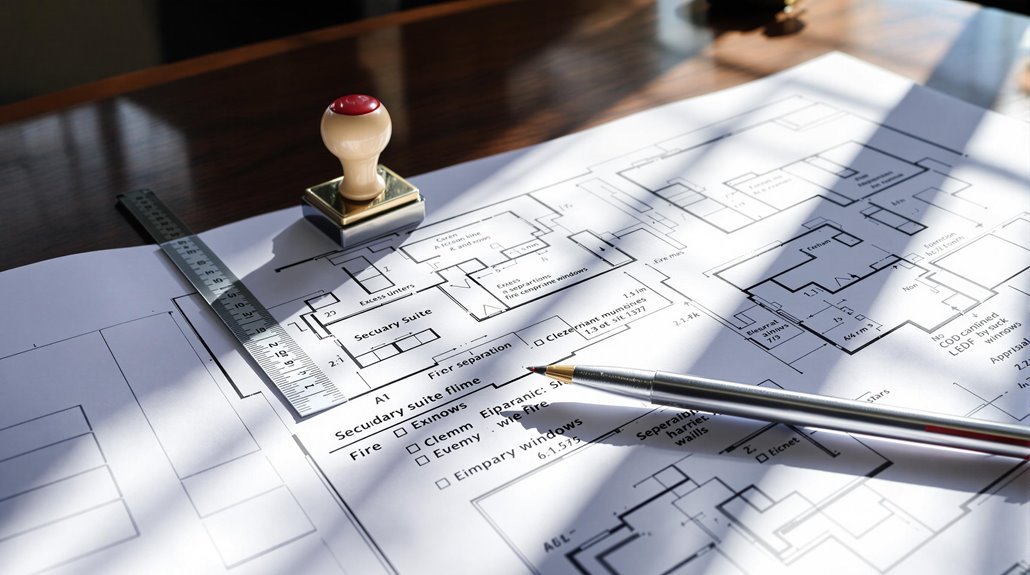
When planning your secondary suite's layout, you'll need to follow Calgary's precise dimensional requirements to guarantee compliance and livability.
Your basement's minimum floor-to-ceiling height must reach 1.95 meters, while ensuring proper smoke-tight separation between the main residence and suite with solid core wood doors.
For safety compliance, you'll need to install egress windows in each bedroom, measuring at least 0.35 square meters with no dimension under 380 mm.
Building codes mandate that exit requirements include direct outdoor access, with doorways measuring 810 mm wide and 1.89 m high.
Your stairway specifications must include an 860 mm minimum width and a handrail mounted between 865-1070 mm above treads.
When legalizing a suite, these structural guidelines are crucial before considering permit fees.
Electrical and Plumbing Compliance Measures
To establish a compliant secondary suite, you'll need to secure separate electrical and plumbing permits before commencing any installations or modifications.
Your plumbing permits must align with the Alberta plumbing code, including mandatory back-flow prevention devices on sanitary sewer line branch drains.
Safety compliance requires interconnected alarms throughout both the suite and main residence.
All smoke alarms and carbon monoxide detectors must be permanently wired to the electrical panel.
You'll undergo two critical inspection phases: a framing inspection for rough-in work before wall finishes are applied, and final inspections to verify operational systems.
These assessments guarantee your suite meets all requirements for occupancy compliance.
Emergency Access and Exit Requirements
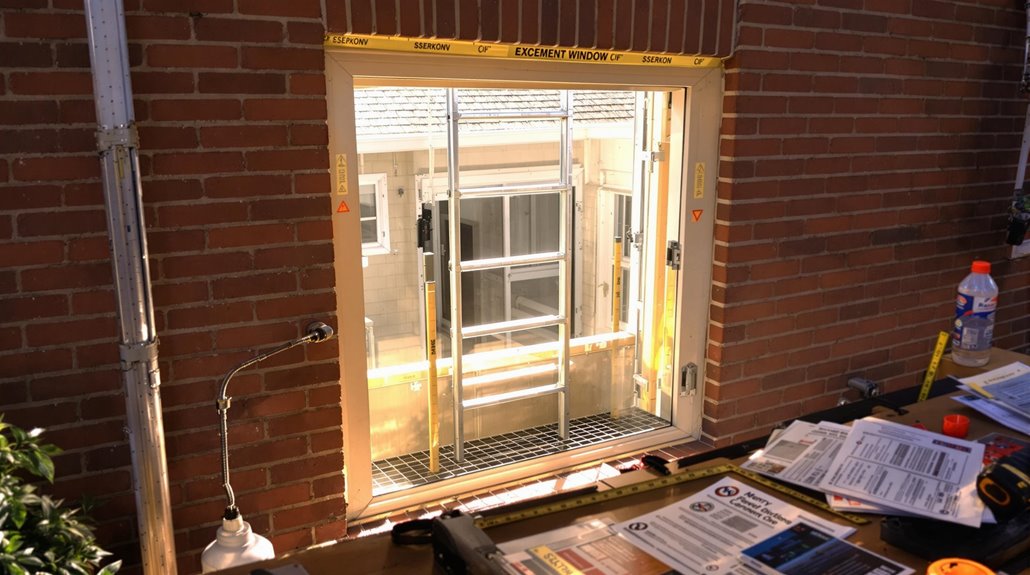
Safety regulations for secondary suites mandate specific emergency access and exit requirements to protect occupants during crisis situations. You'll need to verify your suite meets vital standards for emergency escape routes, including operable windows and properly sized exits.
| Safety Element | Requirement | Purpose |
|---|---|---|
| Windows | 0.35 m² minimum opening area | Emergency escape |
| Exit Routes | 860 mm minimum width | Safe evacuation |
| Exit Doors | 810 mm x 1.89 m height | Quick passage |
Your suite must have exit routes leading directly outside from both units. Install interconnected smoke alarms throughout both residences to guarantee simultaneous activation. Every bedroom requires an operable window meeting minimum opening dimensions, with no measurement less than 380 mm. Don't forget handrail requirements – mount them between 865 mm and 1070 mm above stair treads for all exit stairways.
Property Modifications and Tenant Considerations
Before undertaking any modifications for your secondary suite, you'll need to ascertain all structural changes comply with the Alberta Building Code's strict requirements. Your floor-to-ceiling height must measure at least 1.95 m, and each bedroom requires proper egress windows for tenant safety.
As a Calgary property owner, you must provide a separate entrance for your secondary suite that's accessible from outside the main dwelling. You'll also need to plan for adequate amenity space and parking according to local bylaws.
Don't overlook the vital safety requirement of interconnected smoke and carbon monoxide alarms throughout both units.
Remember that all property modifications require proper permits and documentation. Your secondary suite must pass both framing and final occupancy inspections to verify compliance with Calgary's regulations and confirm its legal status.
Working with a contractor who has proven experience in basement transformations can ensure your secondary suite meets all necessary requirements while maximizing the functional living space.
Frequently Asked Questions
Which of the Following Are Some of the Alberta Building Code Requirements for Legal Secondary Suites?
You'll need to meet building code standards including 1.95m ceiling height, fire-rated separations, egress windows in bedrooms, interconnected smoke alarms, and proper ventilation. Don't forget electrical, plumbing, and sound insulation requirements.
What Is Required for a Legal Basement Suite in Calgary?
You'll need proper permits, separate entrance, egress windows, minimum ceiling height of 1.95m, compliant kitchen and bathroom, smoke/CO detectors, and building code adherence to legally operate a basement suite in Calgary.
What Is the Grant for Secondary Suites in Alberta?
You can receive up to $10,000 in financial assistance through Alberta's Secondary Suite Incentive Program for suite construction and home renovation. This government incentive helps fund safety upgrades and legalization of your rental property.
What Is a Secondary Suite in Calgary?
In Calgary, you can create a self-contained rental unit within your home that'll generate rental income and increase property value. It must have its own entrance, kitchen, bathroom, and bedroom with proper egress windows.
Last Words
Your successful secondary suite development depends on strict adherence to Calgary's municipal bylaws and safety regulations. By following this thorough checklist, you've positioned yourself to meet all necessary requirements for permit approval, structural integrity, and tenant safety. Maintain detailed documentation of your compliance measures, and don't hesitate to consult with city officials for clarification on specific requirements throughout your project's development.

