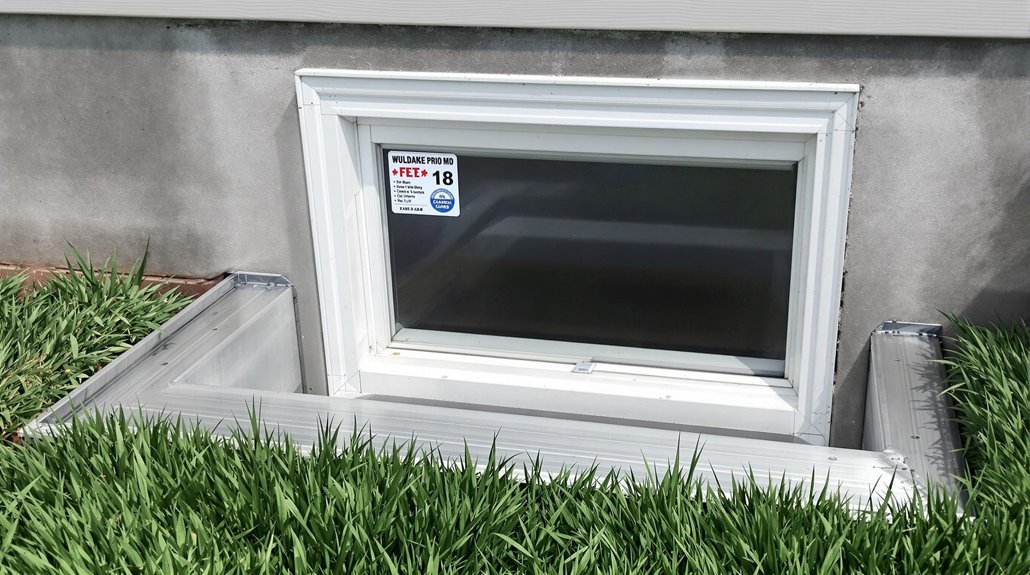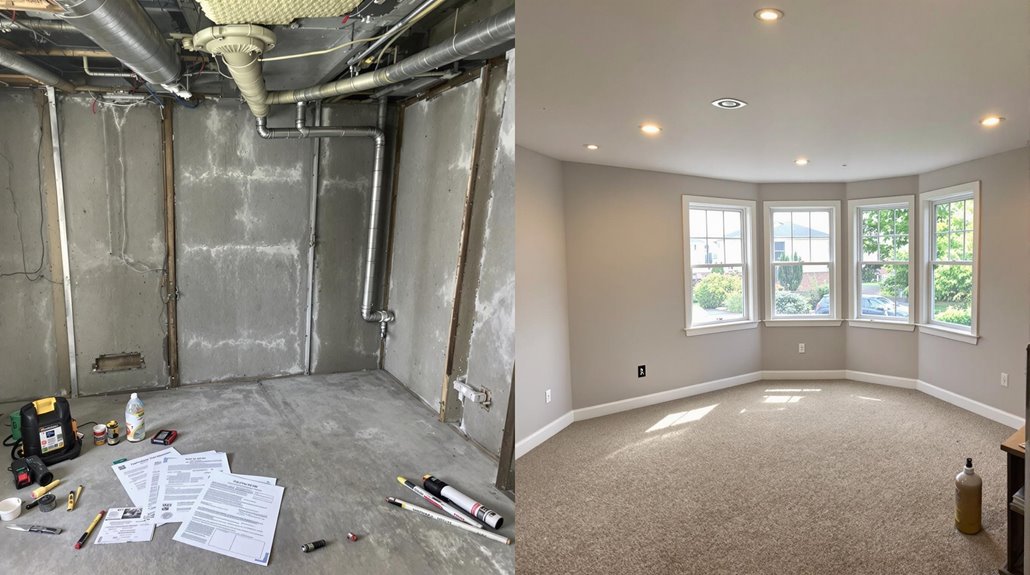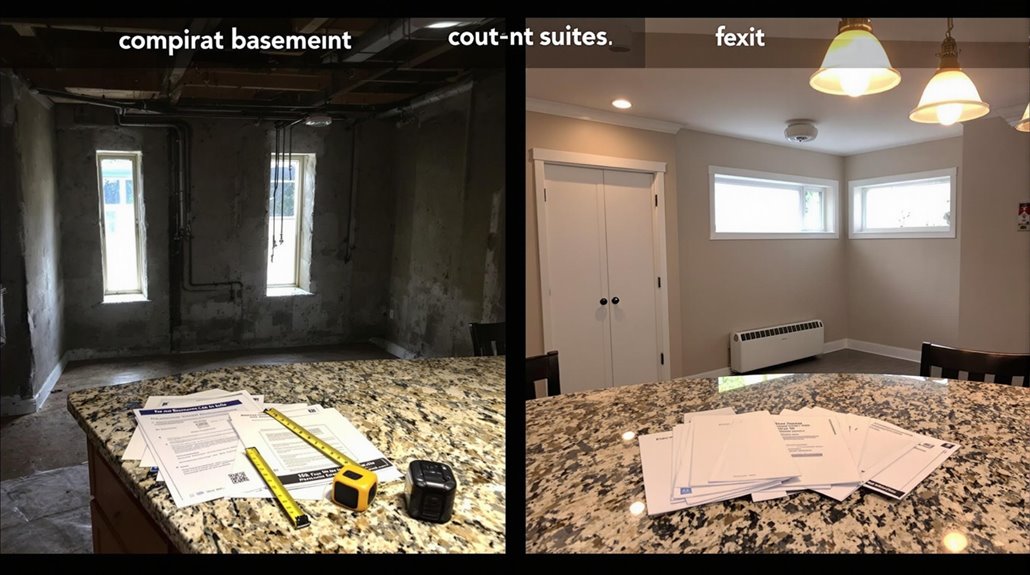To pass your Calgary basement development inspection, you'll need four crucial permits: development, building, electrical, and plumbing, totaling $205.92 including fees. Inspectors will examine structural framing, electrical circuits, plumbing systems, and energy compliance with Section 9.36 standards. You must prepare clear access to all inspection points and gather thorough documentation, including permits and technical specifications. Following this systematic approach will help guarantee your inspection's success, with critical details awaiting in the extensive guide below.
Key Takeaways
- Acquire all necessary permits (development, building, electrical, plumbing) and documentation before starting basement development work.
- Schedule mandatory inspections at key stages: rough-in plumbing, electrical work, framing, and final inspection.
- Keep structural support beams, electrical boxes, and plumbing connections easily accessible for inspector examination.
- Ensure compliance with Section 9.36 energy standards and proper installation of smoke detectors and HVAC systems.
- Maintain clear documentation of any modifications to original plans and verify all work meets current National Building Code requirements.
Essential Documentation and Permits Required
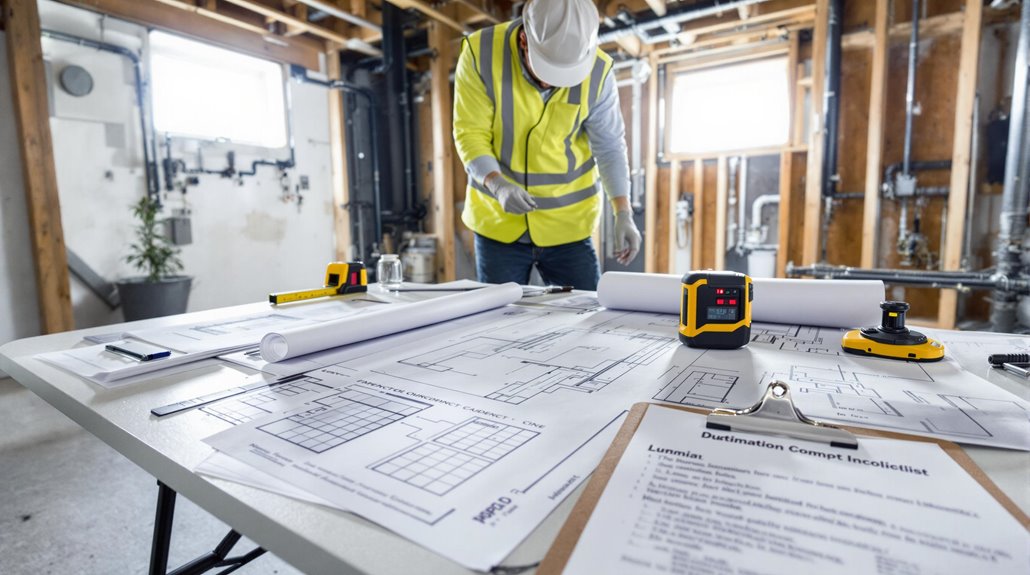
Four critical permits form the foundation of any Calgary basement development project: development, building, electrical, and plumbing permits.
You'll need to secure these before starting your renovation to guarantee compliance with the National Building Code and pass City inspections.
The total permit costs typically run $205.92, including a base fee plus 4% safety codes council fee.
Total basement development permits in Calgary cost $205.92, covering the base fee and a 4% safety codes council charge.
If you're working with a contractor, they can handle the permitting process for you, though you're welcome to apply directly.
For homes built before 1990, you must submit an asbestos abatement form alongside complete floor plans.
If you're planning new or modified windows facing side property lines, you'll need to provide scaled elevation drawings showing both existing and proposed window configurations.
These documents guarantee your basement renovation project meets all safety and building requirements.
Full-service home renovations from experienced builders can help ensure all documentation and permits are properly managed from start to finish.
Key Areas Inspectors Will Examine
During your basement development inspection, city officials will thoroughly examine five key areas to confirm compliance with Calgary's building codes and safety standards. You'll need to verify your project meets the National Building Code requirements for structural integrity, electrical systems, plumbing installations, energy efficiency, and final safety measures before receiving occupancy approval.
| Inspection Area | Key Components | Compliance Requirements |
|---|---|---|
| Structural | Framing | Building Code Standards |
| Electrical | Outlets, Circuits | Permit Specifications |
| Plumbing | Drainage, Venting | Code Requirements |
| Energy | Insulation | Section 9.36 Standards |
Your Calgary basement development must demonstrate proper installation of all systems, from smoke detectors to HVAC functionality. Each inspection phase builds upon the previous one, confirming your project meets all necessary safety and building standards. With 30 years of experience, Emerald Designs Ltd. can guide homeowners through each inspection phase to ensure compliance with all requirements.
Common Reasons for Inspection Failures
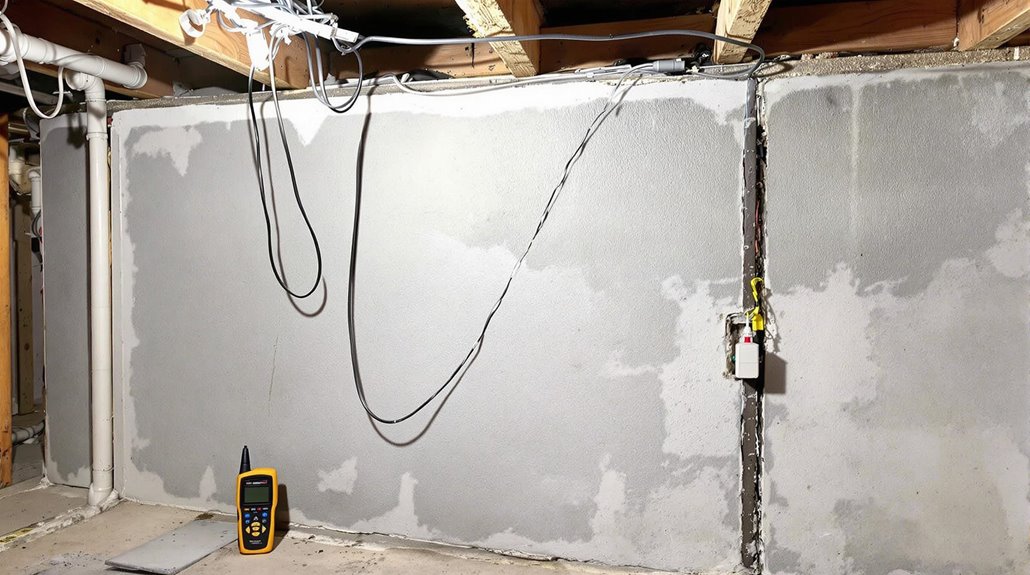
Understanding why basement development inspections fail can help you avoid costly delays and rework. Your building permit application can be rejected if you're missing crucial documentation, including floor plans and asbestos abatement forms.
Structural issues, particularly improper framing, often lead to inspection failures when they don't meet Calgary's code requirements.
You'll need to verify your electrical and plumbing work has proper permits and follows local regulations. Don't overlook HVAC changes – they must be finalized and compliant with safety standards before inspection.
Missing any required inspections, especially framing and final checks, can halt your project's progress.
To maintain compliance and avoid these common inspection failures, you'll want to systematically address each requirement before scheduling your inspections. This organized approach helps guarantee your basement development meets all necessary standards.
Structural assessment by qualified engineers should be completed before any renovation work begins to identify potential foundation issues that could affect inspection outcomes.
Preparing Your Basement for Inspection Day
Successful basement inspection preparation requires a systematic approach to meet all regulatory requirements. Before your inspector arrives, confirm your basement renovations comply with all building permit specifications and development permits. You'll need to prepare the site by making all areas accessible for thorough evaluation.
| Area | Requirements | Documentation |
|---|---|---|
| Structural | Support beams visible | Engineering reports |
| Plumbing | Access to connections | Permit drawings |
| Electrical | Junction boxes exposed | Homeowners permits |
| General | Clear pathways | Building permits |
Gather all documentation from your project professionals, including permits, plans, and technical specifications. Review inspection requirements specific to structural changes, plumbing modifications, and electrical installations. Keep communication channels open with your contractors to address any outstanding items promptly. Remember, thorough preparation greatly enhances your chances of passing the inspection on the initial attempt. Working with a builder who emphasizes efficient design processes helps minimize disruptions during inspections and renovations.
Working With Contractors to Meet Inspection Standards
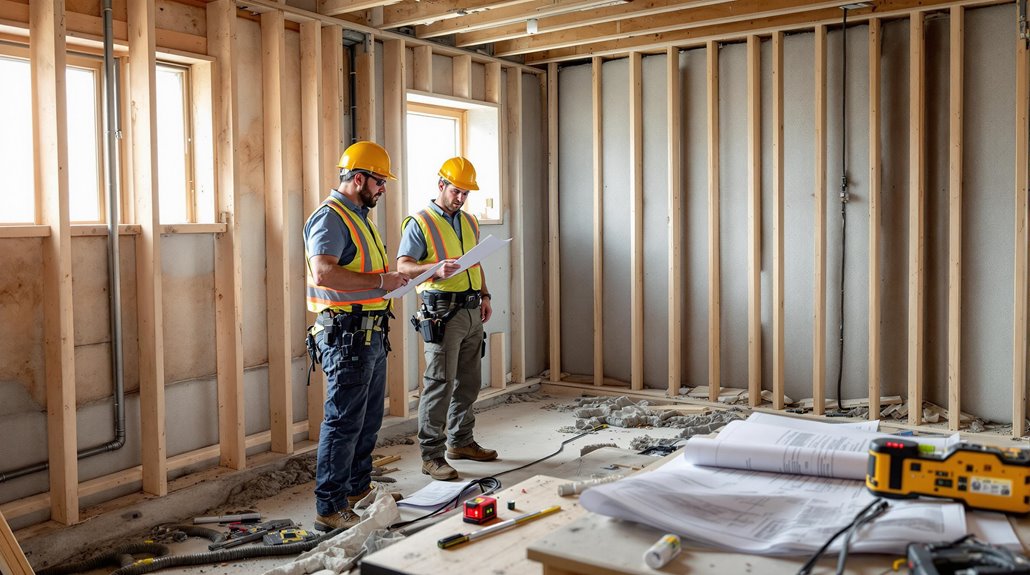
A collaborative partnership between homeowners and contractors forms the foundation of meeting inspection standards for basement development.
When undertaking your Calgary basement renovation, you'll need a contractor who's well-versed in the National Building Code and local regulations.
Your contractor should handle building permit applications and planning approvals while incorporating these requirements into your project timeline.
Professional contractors manage permits and approvals seamlessly, ensuring your basement development project stays on track and compliant with regulations.
They'll coordinate inspections at essential stages of the basement development, particularly after framing and before drywall installation.
You'll want to work together to prepare thorough documentation, including detailed floor plans and inspection checklists.
Maintain clear communication with your contractor about any modifications to the original plans, as changes can impact inspection standards.
This proactive approach guarantees your renovation meets all necessary requirements and helps avoid delays during the inspection process.
With 30 years of experience in home renovations, Emerald Designs Ltd. has established a proven track record of successful basement development projects that consistently meet inspection requirements.
Frequently Asked Questions
Do I Need a Permit to Develop My Basement in Calgary?
Yes, you'll need a permit for your basement renovation if you're making structural, electrical, or plumbing changes. As a homeowner, you're responsible for meeting Calgary's building codes and safety regulations. The permit costs around $334.
How Much Does It Cost to Develop a Basement in Calgary?
You'll typically spend between $35,000 to $75,000 on your basement development, including labor and materials. The final cost depends on your design choices, project scope, and whether you're going DIY or hiring professionals.
What Is a DCP Inspection?
A DCP inspection verifies that your development complies with approved permits and building codes. You'll need to prepare documentation while an inspector checks your project's layout, materials, and safety standards against compliance requirements.
What Happens if I Finish My Basement Without a Permit in Alberta?
You'll risk legal consequences, insurance denial, and property value loss. Code violations from unauthorized work can trigger neighbor complaints, complicate future renovations, and create selling challenges. Basement safety concerns may require costly retroactive permits.
Last Words
Proper preparation for your Calgary basement development inspection is essential to success. You'll need complete documentation, carefully planned mechanical systems, and code-compliant construction methods. Address common inspection points: egress windows, fire separations, electrical work, and HVAC systems. Working with qualified contractors and following municipal guidelines guarantees your basement development meets all safety requirements and passes inspection efficiently.

