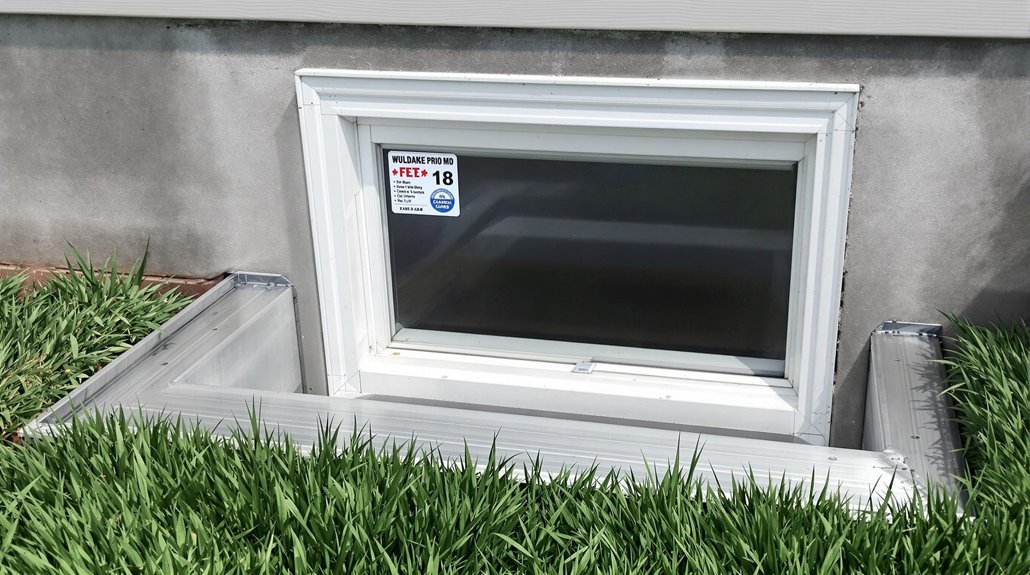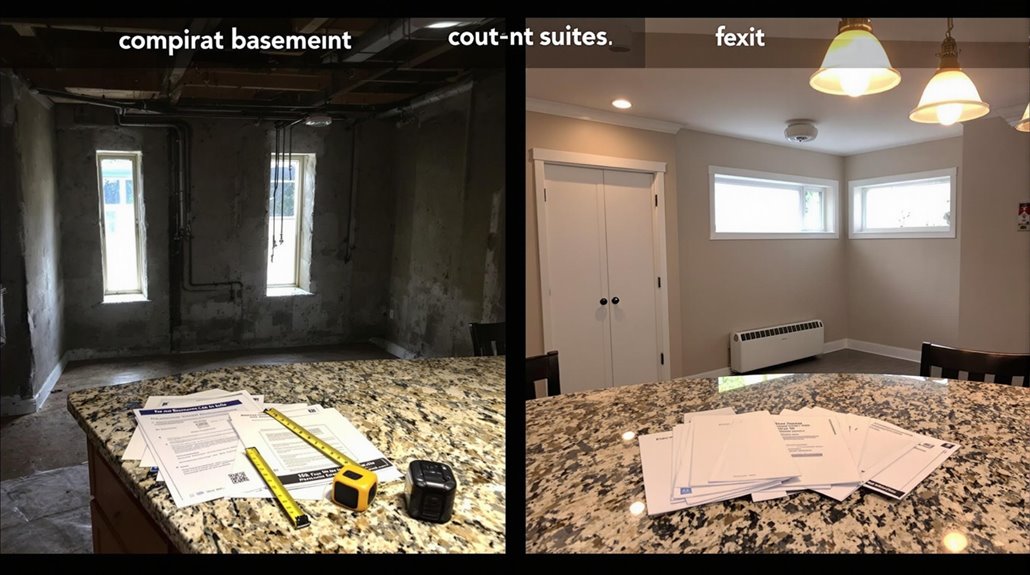Legalizing your Calgary basement suite involves eight critical steps: evaluating current conditions, verifying zoning compliance, reviewing building codes, preparing documentation, obtaining permits, completing structural modifications, passing inspections, and registering your suite. You'll need to meet specific requirements like 7-foot ceiling heights, interconnected smoke detectors, egress windows, and separate entrances. The process requires careful attention to safety standards and municipal regulations – our extensive guide breaks down each phase of the transformation.
Key Takeaways
- Review zoning regulations and assess your basement's current compliance with Calgary's minimum requirements for ceiling height and egress windows.
- Prepare detailed plans or owner declaration, gather required documentation, and create a myID account for online submission.
- Submit application to Planning Services Centre, including all permits, inspections fees, and complete application requirements list.
- Schedule and pass mandatory framing inspection for structural elements and HVAC systems before proceeding with final touches.
- Complete final inspection to verify safety compliance, tenant readiness, and obtain legal registration for your basement suite.
Assessment of Current Suite Conditions and Requirements
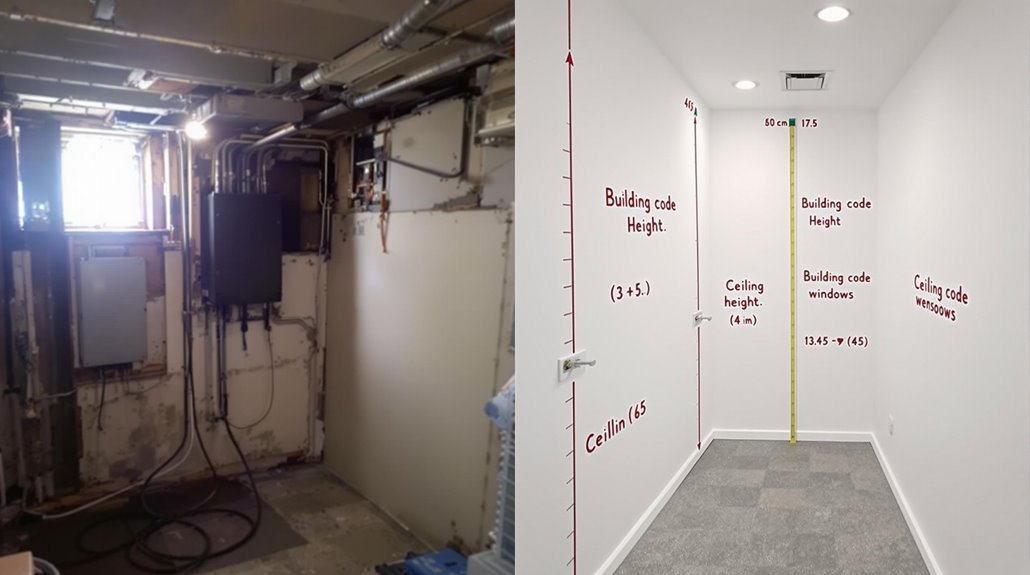
Before starting a basement suite legalization project in Calgary, you'll need to conduct a thorough assessment of your existing space against current municipal requirements.
Start by measuring your basement's ceiling height – the City of Calgary mandates a minimum of 7 feet for legal secondary suites.
Meeting Calgary's 7-foot minimum ceiling height requirement is the crucial first step in basement suite legalization.
Your existing suite must have a separate bathroom with required fixtures and a functional kitchen area.
Check that you've got independent exterior access and verify that bedroom egress windows meet safety requirements for emergency escapes.
Don't overlook the building codes regarding interconnected smoke and carbon monoxide detectors – they're essential for obtaining your development permit.
Many Calgary homeowners face similar challenges when legalizing their basement suites.
Working with contractors who have 30 years of experience in basement renovations can help ensure your suite meets all legal requirements and safety standards.
Zoning and Land Use Compliance Check
After completing your initial suite assessment, determining your property's zoning compliance stands as your next critical step. You'll need to verify if your property meets Calgary's strict zoning regulations for a legal basement suite. Here's what you'll need to confirm:
| Requirement | Specification |
|---|---|
| Suite Limit | One secondary suite per dwelling |
| Lot Width | 9m (standard) or 7.5m (corner) |
| Parking | Two dedicated spots required |
| Land Use | Must be permitted in your zone |
| Bylaw Status | Development Permit if non-compliant |
If your property doesn't meet these requirements, you'll need to apply for a Development Permit before proceeding. Keep in mind that backyard suites can't coexist with secondary suites on the same property, and compliance with the Land Use Bylaw is non-negotiable.
Building Code Safety Standards Review
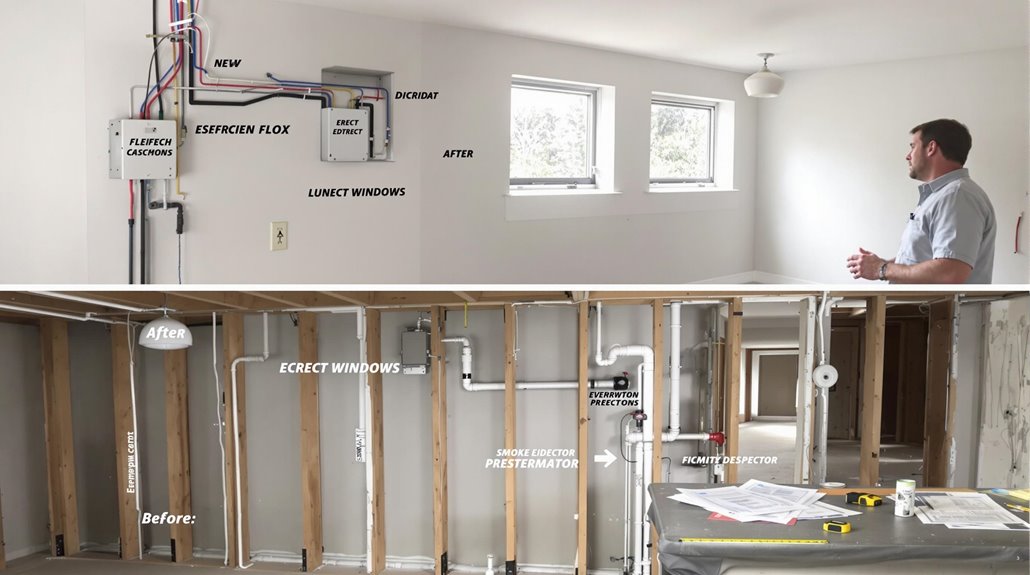
Meeting building code safety standards represents a fundamental requirement for legalizing your basement suite in Calgary.
You'll need to verify your existing suite complies with the National Building Code's strict requirements for structural integrity and fire safety.
When legalizing a suite, focus on these critical safety elements:
Install egress windows in bedrooms with a minimum 35 square centimeter openable area and 38 cm dimensions.
Mount hardwired, interconnected smoke alarms on each floor and within bedrooms.
Position carbon monoxide detectors centrally, within 5 meters of sleeping areas.
Your plumbing must meet local codes, including back-flow prevention devices on branch drains.
Before applying for your building permit, confirm these safety measures are properly implemented.
They're non-negotiable requirements that protect your tenants and maintain your property's value while verifying full compliance.
Application Preparation and Documentation
The application process for legalizing your basement suite begins with thorough documentation preparation.
You'll need to decide between two submission options: Option 1 requires an owner declaration, existing suite information, and photos, while Option 2 calls for detailed plans including site, floor, and elevation drawings.
Before proceeding, make certain you've gathered all items from the Complete Application Requirement list.
You'll have 30 days to address any missing documentation if notified. For online submissions, create a myID account to receive your Job Access Code (JAC) for application tracking.
If you prefer submitting in person, visit the Planning Services Centre with your completed application form and required documents.
Obtaining Necessary Permits and Approvals
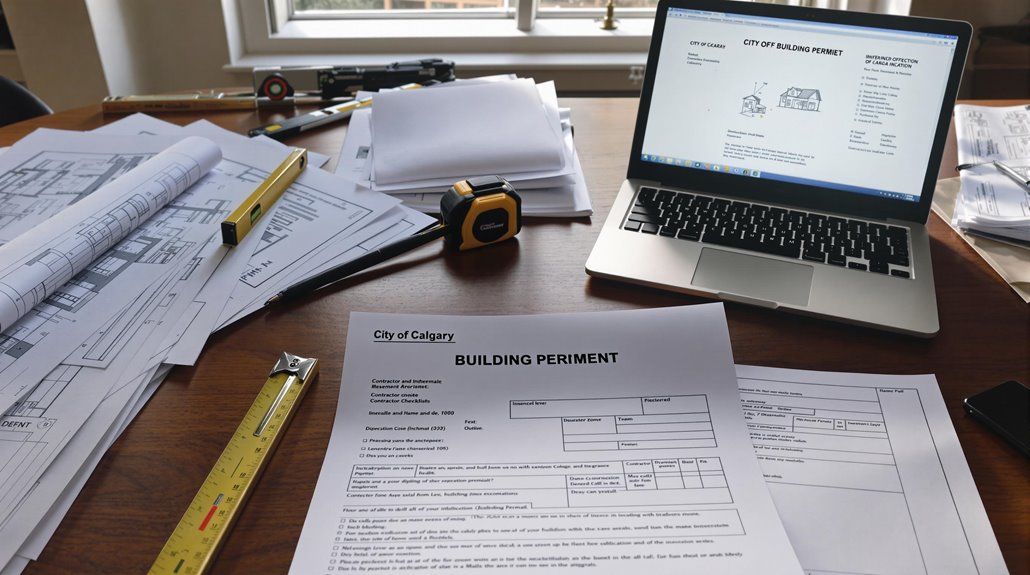
When legalizing your basement suite in Calgary, you'll need to secure multiple permits and approvals to meet municipal requirements.
Start by applying for your building permit, which is mandatory for suites with bathrooms and cooking facilities. If your property doesn't meet exterior requirements, you'll also need a Development Permit, which typically takes 6-8 weeks to process.
Don't forget to obtain extra permits for electrical and plumbing work based on your project's scope.
If you're dealing with existing illegal suites, the Suite Amnesty Program (running until 2026) offers relaxed requirements while ensuring safety compliance.
Submit all necessary documents according to the Complete Application Requirement List to avoid delays.
Structural Modifications and Safety Upgrades
With permits in hand, you'll need to focus on specific structural requirements to create a safe, code-compliant basement suite.
Start by installing egress windows that meet the minimum 35 square centimeter openable area and 38 cm dimension requirements. You'll need to replace any existing wood paneling with proper drywall throughout the suite, including mechanical rooms.
Ensure your basement's protected entrance includes a protective canopy, and install hardwired, interconnected smoke and carbon monoxide alarms in all required locations.
Your structural modifications must align with Alberta Fire Code regulations, particularly regarding heating and ventilation systems. These safety standards aren't just about compliance—they're crucial for creating a secure living space that meets all modern building requirements.
Consider conducting a thorough structural assessment before beginning any major modifications to ensure the foundation can support your planned renovations.
Inspection Process and Compliance Verification
Maneuvering Calgary's inspection process requires careful preparation for two mandatory evaluations of your basement suite. During the framing inspection, inspectors will assess your structural modifications and HVAC installations to confirm they meet building codes. You'll need to demonstrate that all safety regulations have been followed precisely.
The final inspection verifies your suite's readiness for tenant occupancy. Your inspector will evaluate all crucial systems, including plumbing, electrical, and heating components. You'll need to show that your smoke alarms and carbon monoxide alarms are hardwired and interconnected according to current safety standards.
Once compliance verification is complete and both inspections are passed, you can register your suite legally. This thorough inspection process protects your future tenants and guarantees you're operating within municipal bylaws.
Registry Enrollment and Suite Certification
After completing your inspections successfully, you'll need to enroll your basement suite in Calgary's Secondary Suite Registry.
The registry enrollment process, part of the Secondary Suites Amnesty Program running until 2026, helps transform existing illegal suites into legal secondary suites.
Submit your application with all supporting documents demonstrating compliance with safety regulations. This free certification process guarantees your suite meets local building codes and zoning requirements.
Once approved, you'll receive a numbered sticker to display, confirming your suite's legal status.
Your certified suite will appear in an online database, making it easier for potential tenants to find verified rental options.
This system improves public safety awareness and helps create a community of responsible homeowners committed to maintaining safe, legal housing options in Calgary.
Frequently Asked Questions
How to Legalize a Basement Suite in Calgary?
You'll need to meet basement suite requirements, comply with zoning regulations, obtain construction permits, pass safety inspections, and follow building codes. Consider rental income potential against renovation costs and increased property taxes.
How to Tell if a Basement Suite Is Legal in Alberta?
You'll need to verify building permits, check zoning regulations, and confirm safety standards like separate entrances, egress windows, and proper ceiling heights. Request occupancy permits from your municipality to guarantee complete legal compliance.
What Is the Basement Suite Grant in Calgary?
You can receive up to $10,000 through Calgary's Basement Suite Grant when you meet eligibility criteria and safety standards. It'll help fund your suite's development or legalization while creating safe, affordable housing options.
How Much Does It Cost to Build a Legal Basement Suite in Calgary?
You'll need to budget $20,000-$50,000 for your legal basement suite, including construction costs, permit fees, and renovation expenses. This investment covers contractor fees, building materials, and necessary modifications to meet Calgary's zoning regulations.
Last Words
Converting your illegal basement suite to a legal secondary suite in Calgary requires methodical compliance with municipal regulations and building codes. You'll need to navigate each step precisely, from initial assessment through final certification. Following these eight steps guarantees you're meeting all safety standards, zoning requirements, and permit obligations. Your investment in proper legalization protects your property value and provides a compliant rental space that meets City of Calgary standards.

