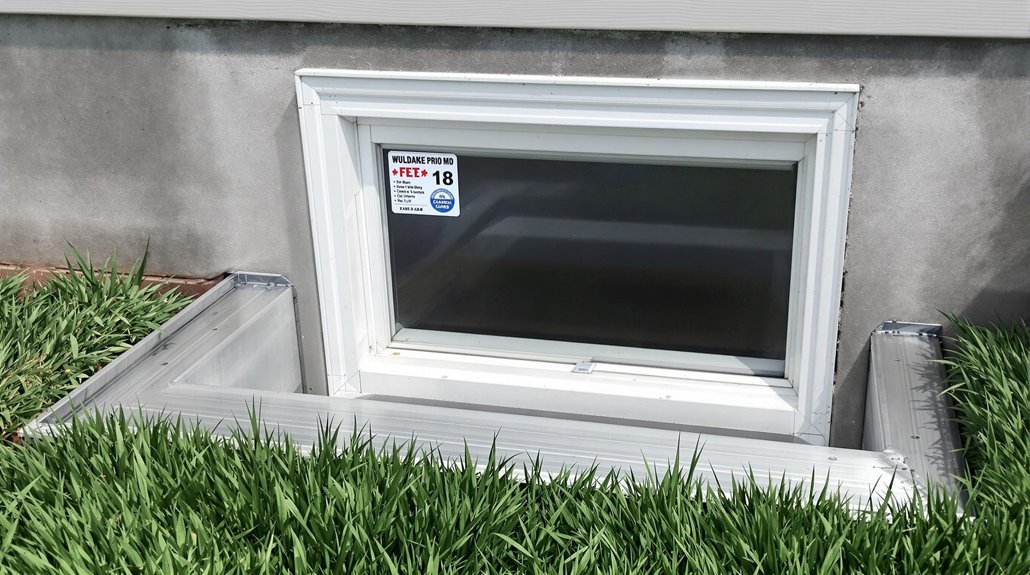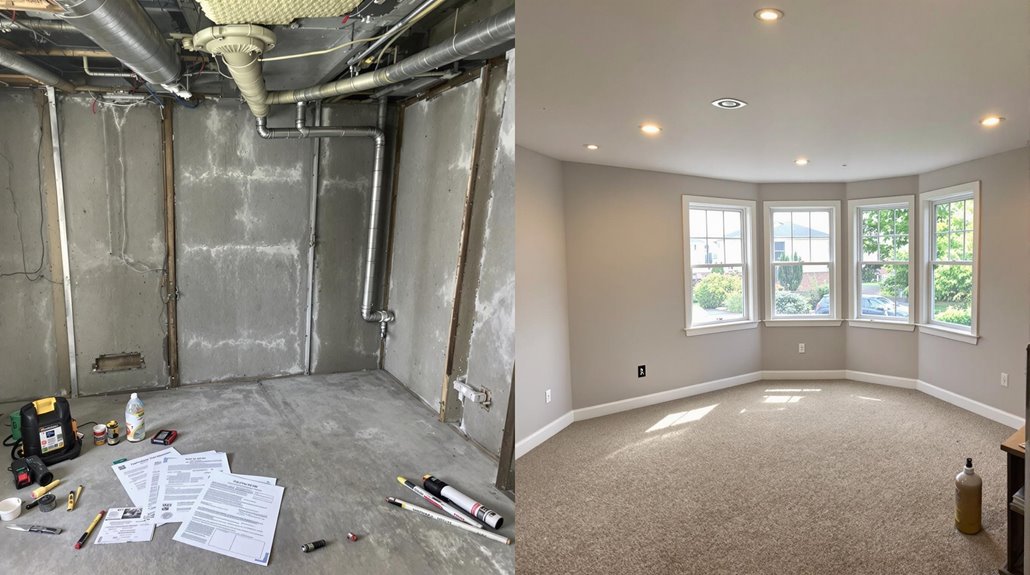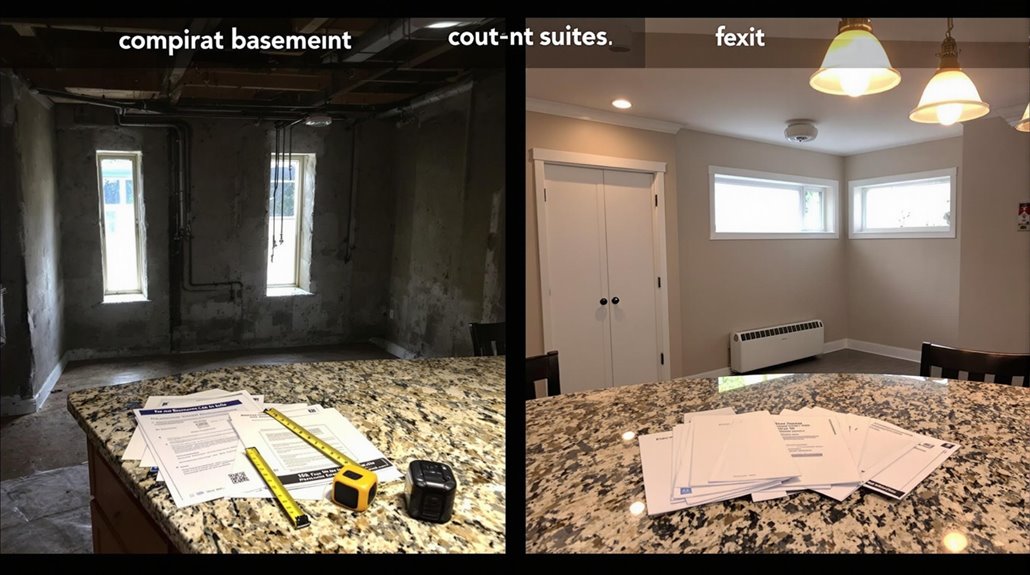Calgary's basement ceiling regulations require a minimum floor-to-ceiling height of 1.95 meters in main living spaces, while areas with sloped ceilings need at least 1.52 meters of clearance. You'll need a building permit for any ceiling modifications, and you must submit detailed elevation drawings. Licensed professionals should handle all work to guarantee compliance. Cantilevers must maintain 1.5 meters of clearance. Understanding these specific requirements will help you navigate the complex world of building code compliance.
Key Takeaways
- Minimum floor-to-ceiling height for basement living spaces in Calgary must be 1.95 meters according to current building code requirements.
- Areas with sloped ceilings require at least a portion to meet 2.13 meters height, while maintaining no less than 1.52 meters overall.
- Building permits from the City of Calgary are mandatory for ceiling modifications, with detailed elevation drawings required for approval.
- Structural elements like beams and ductwork must maintain the minimum height requirement through strategic placement or alternative solutions.
- Non-compliance with height regulations can result in fines, permit rejections, and mandatory corrections to meet code standards.
Understanding Calgary's Minimum Height Standards
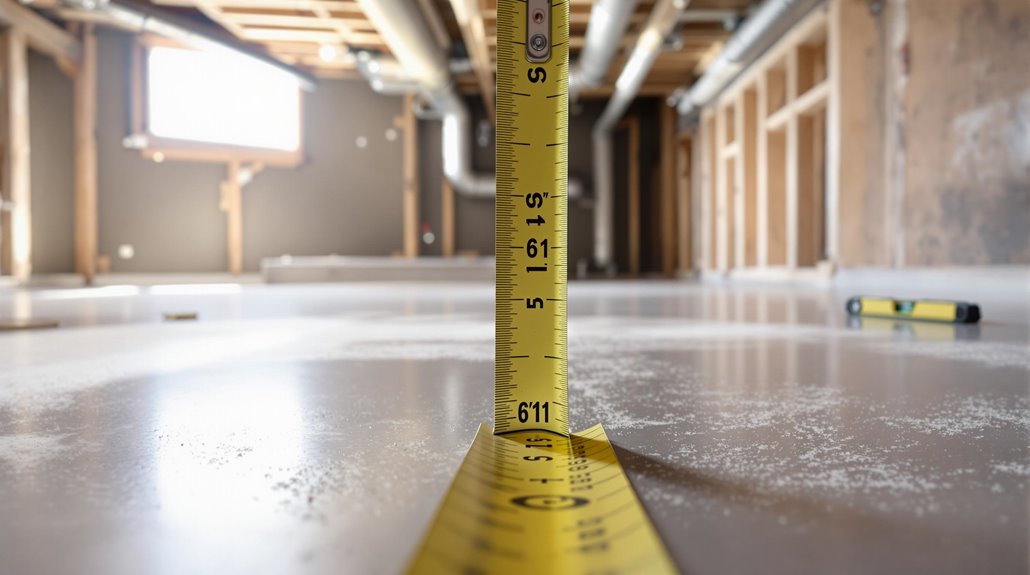
When planning a basement development in Calgary, understanding the minimum height requirements is vital for code compliance and livability. The minimum floor-to-ceiling height for basement suites is set at 1.95 meters, ensuring adequate living space for residents.
You'll find some flexibility in the regulations for unique architectural features. If you have sloped ceilings, you can include these areas in your height measurement as long as a portion meets the 2.13-meter requirement.
Extensions like cantilevers in your basement development qualify if they maintain at least 1.5 meters of clearance. However, you'll need to exclude any vaulted spaces without floors from your calculations.
Meeting these safety regulations isn't just about compliance – it's imperative for obtaining your building permits and creating a safe, comfortable living environment.
Measuring and Meeting Code Requirements
Meeting Calgary's basement height requirements starts with accurate measurements.
You'll need to verify your ceiling height reaches the minimum 1.95 meters throughout your main living space, while areas with sloped ceilings must maintain at least 1.52 meters in height.
When measuring for code compliance, you'll take measurements from the exterior foundation walls in detached and semi-detached properties.
Don't forget that any dormers or cantilevers must meet the 1.5-meter minimum to count as livable space. Your building permit application depends on fulfilling these precise specifications.
Understanding these requirements isn't just about following rules – it's about creating safe, comfortable living spaces that meet Calgary's development standards.
Proper measurement and compliance now will prevent issues during inspections and guarantee your basement development project succeeds.
Common Obstacles and Solutions for Height Compliance
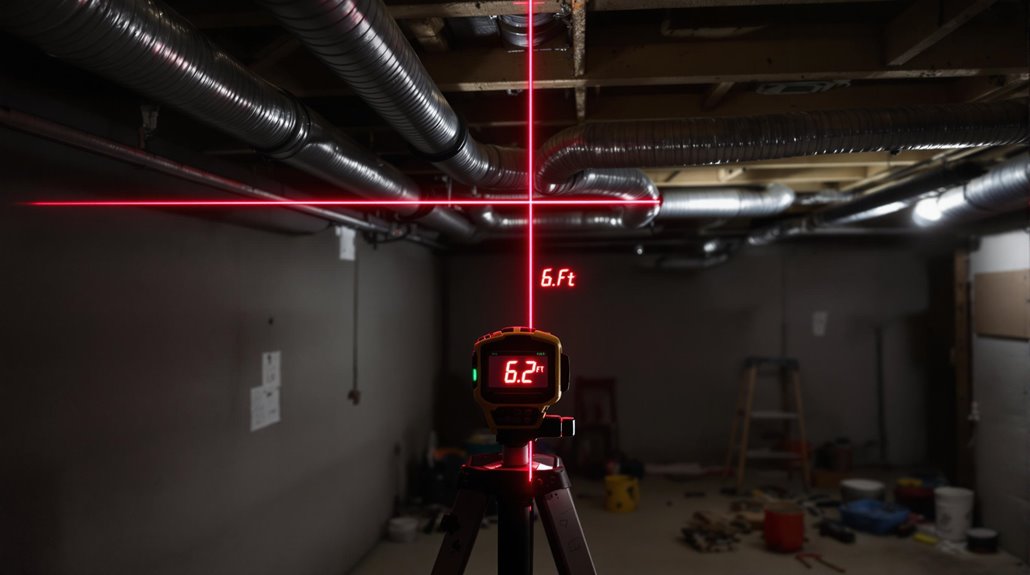
Despite advances in basement development techniques, homeowners frequently encounter obstacles when trying to achieve Calgary's minimum 1.95-meter ceiling height requirement. You'll need to address common challenges while maintaining compliance with safety standards and permit requirements.
| Obstacle | Solution |
|---|---|
| Structural beams | Strategic placement of finished ceiling elements |
| Existing ductwork | Install ceiling-mounted systems |
| Plumbing lines | Relocate or conceal within walls |
When you're planning your basement development, early identification of these obstacles is essential. Consider having a licensed professional inspect your space before beginning construction. If you're facing significant height restrictions, lowering the floor slab might be your best option, though it's typically more costly. Keep in mind that meeting the minimum ceiling height isn't just about compliance—it's about creating a comfortable, safe living space that adds value to your home. With 30 years of experience, our team of contractors can help navigate these challenges while ensuring quality craftsmanship throughout the renovation process.
Permit Requirements for Ceiling Height Modifications
Before undertaking any basement ceiling modifications, you'll need to obtain a building permit from the City of Calgary. This requirement guarantees your project meets local safety regulations and habitat standards while protecting your investment in your home.
When preparing your permit application, you'll need to include detailed elevation drawings that show your planned ceiling height modifications. Remember, the minimum floor-to-ceiling height must be 1.95 meters to meet Calgary's compliance standards for habitable spaces.
Don't risk taking shortcuts – only licensed professionals should perform the work to assure proper execution.
Working without proper permits can lead to costly consequences. If you're found non-compliant, you may face fines or be required to reverse your modifications.
Save yourself time and money by following the proper procedures from the start.
Home renovations like these can significantly improve your property's overall market value when done correctly.
Impact of Ceiling Height on Property Value and Safety
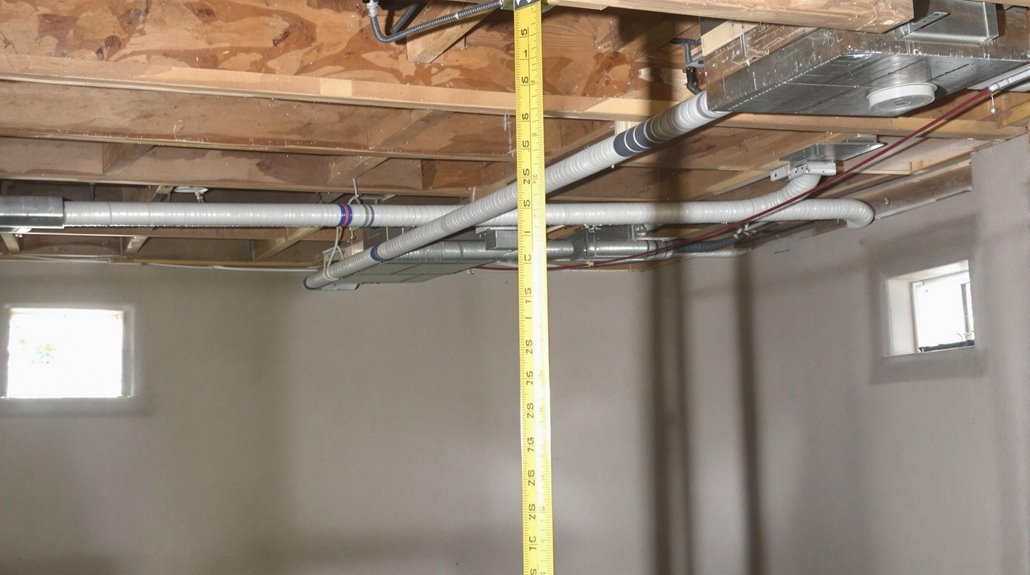
Proper ceiling height in your basement greatly influences both property value and occupant safety. When your Calgary basement development meets the minimum 1.95-meter requirement, you'll improve your home's marketability and guarantee compliance with vital safety requirements.
This standard is particularly significant for secondary suites and bedrooms, where adequate living space directly impacts occupant well-being.
Your property's value benefits from meeting these building codes, as buyers consistently prefer homes with compliant ceiling heights.
The regulations aren't just about comfort—they're imperative for safety, providing proper clearance for egress windows during emergencies.
Frequently Asked Questions
What Is the Code for Basement Ceiling Height in Alberta?
When you're planning basement renovations, you'll need to meet Alberta's legal requirement of 1.95 meters (6'4") from floor to ceiling. This height guarantees proper ventilation and lighting while maintaining building permit compliance and property value.
What Is the Minimum Ceiling Height for a Basement?
For your basement renovation, you'll need a minimum ceiling height of 1.95 meters (6'4") from finished floor to ceiling. This guarantees proper clearance for ventilation, lighting solutions, and meets building permit requirements for livable spaces.
What Are the Requirements for a Legal Basement in Calgary?
You'll need proper building permits, 1.95m ceiling height, egress windows in bedrooms, smoke detectors, carbon monoxide alarms, and compliance with fire safety codes. Make certain your basement renovations meet all Calgary's legal requirements.
What Is the Minimum Ceiling Height in a Basement in Canada?
When planning your basement renovation, you'll need to guarantee legal compliance with Canada's minimum ceiling height requirement of 1.95 meters (6'4"). This standard's crucial for building permits and proper home insurance coverage.
Last Words
As you plan your basement development, you'll need to maintain Calgary's minimum 6'11" (2.1m) ceiling height requirement for livable spaces. You must obtain proper permits before modifying structural elements to achieve compliance. Non-conforming ceiling heights will impact both your property's value and safety ratings. Consider consulting a licensed contractor to evaluate your options and guarantee all modifications meet current building codes and safety standards.

